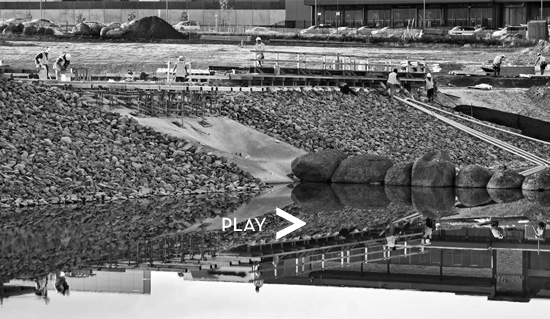Work in Progress - Te Hokinga Mai (The Bridge of Return), Caroline Robinson, New Zealand
The profiles of the Architects and Designers featured on Domain Design showcase completed projects, however, it is also fascinating to observe works in progress. They invariably showcase the latest style trends, products, construction methodologies and initiatives in sustainability. They also provide an invaluable insight into the mechanics of a project and a keen appreciation of what it takes to deliver a project.
Here is a remarkable project, the
Click on the image to view a two minute slide show of the design and construction process compiled by Caroline as an acknowledgement and celebration of the collaborative effort. As with all construction projects of this scale, the bridge project involved many, many people over many years. Caroline wishes to thank the team and, in particular, extend her deep gratitude to North Shore City Council, the Albany Community, Soul Environments, Beca Infrastructure, NZ Strong Ltd, Proicere and Dr Arnold Manaaki Wilson.
OVERVIEW
The
Reflecting the conglomerate of stones bedded in
TECHNICAL INFORMATION
The
The reserve and bridge were officially opened by His Worship Mayor Andrew Williams on 5 November 2009.
DESIGN FEATURES
Bridge Structure
This stone pathway is a minimal structure which draws a clean line across the top of the 4.5 metre high stone faced bund which separates the twin lakes. The bridge is a post tensioned concrete slab dressed with granite and limestone. It stretches 57 metres between concrete reinforced abutments at the lake edges and is supported by five bored piles reaching 20-25 metres down to Waitemata sandstone. Granite posts (1100mm high x 120mm x 120mm and spaced 100mm apart) stretch along the western edge of the deck, creating a dramatic feature whilst performing the function of a balustrade.
West elevation
A beautiful collection of ochre stained greywacke river stone is laid across the across the full 980sqm face of the bund. 13 Jurassic conglomerate boulders (1.5 - 4.5m3) form a strong east–west axis line connecting the bund with the lake floor. The upper lake waters flow over the reinforced concrete weir at a section under the central bridge platform. As the upper lake levels rise in flood times, water will flow over the entire length of the bund. With the changing water flows, the large boulders will be covered and revealed by the ‘tides’.
Central Platform
The 5.5 metre wide deck is dressed with 110mm-220mm wide bands of limestone pavers, stretching from one side of the deck to the other in alternating hues and textures. The circular platform at the bridge centre provides a space of contemplation and rendezvous, poised over moving water with uplifting views across the lakes and park. The platform surface features a red and gold travertine swirl detail, and a central cast glass disc. These warm colours highlight the naturally occurring colours of
East Elevation
The eastern edge of the bridge deck tapers to just 200mm thick and canter-levers a mere 1 meter above the upper lake water level. The hand sculpted steel balustrade is a sinuous, character rich feature, continuous along the length of the bridge. Its finish is a unique hot dip galvanised patina. The balustrade features a coiled steel bar handrail, and a linear box housing continuous LED lighting that washes the deck with white light at night.
Light and Shadow
During the day, shadows cast from the steel balustrade and granite balustrade, create a dynamic texture across the limestone paving. Long shadows from the antennae likewise add a dynamic aspect to the geometry of the bridge. At night the bridge comes to life with continuous lighting both under and on top of the bridge deck. The bridge appears to float on light.
Integration
The aesthetics and material used on the bridge are conceived to be in harmony with elements within the surrounding park. The granite post balustrade continues both north and south beyond the bridge abutments, anchoring the bridge into the wider context.
COLLABORATORS AND CO-CREATORS
CLIENT:
North Shore City Council Parks Department
Julie Pickering
Martyn van Jaarsveld
PROJECT MANAGEMENT:
Proicere Limited
Andrew Rutledge
Beca
Andrew Collow
Hamish Joyce
Matthew Whitehead
DESIGN COLLABORATORS:
Caroline Robinson, Artist
Soul Environments
Catherine Hamilton
Frazer Baggaley
Beca Infrastructure
Will Pank
Andrew Ball
Greg Williams
Nigel Mather
Mary Wood
Roddy Copeland
Light Works Ltd
Richard Bracebridge
Dr. Arnold Manaaki
Ian Vincent
Greg Smith Glass
Mike Smith
European Ceramics and Stone Ltd
Jason McGranaghan
Auckland Stone Masons Ltd
Len Lavas
Springbank General Metalwork
Dave Watts
WT Partnership
Roger Onion
Karen Blair Consultants
Karen Blair
CONSTRUCTION COLLABORATORS:
NZ Strong Construction Ltd
Shane Brealey
Rob Jones
Craig Atkinson
Stephen Brown
Andrew Hollow
Benji Potvin
Megan Roberts
Paddy Molloy
Rochelle Nicolson
Dempsey and Wood Civil Contractors Ltd
Mike Prime
GHP Piling
Calibre Engineering NZ Ltd
Jim Rowley
Force Concrete Ltd
Allendale Electrical
Best Tilers Ltd
Italian Stone Ltd
Tile Union Ltd
Auckland Stone Masons Ltd
Len Lavas
Bart Mundy
Stevenson Precast Systems
Dave Milina Structural Stone Ltd
Consolidated Engineering Co Ltd
Springbank General Metalwork
Materials Processing Ltd
Peter Fredricsen
Earnie Sharp
Emerald Downs Quarry
The House of Elliot
Diana Elliot
Photograph by Diana Elliot, The House of Elliot Ltd


